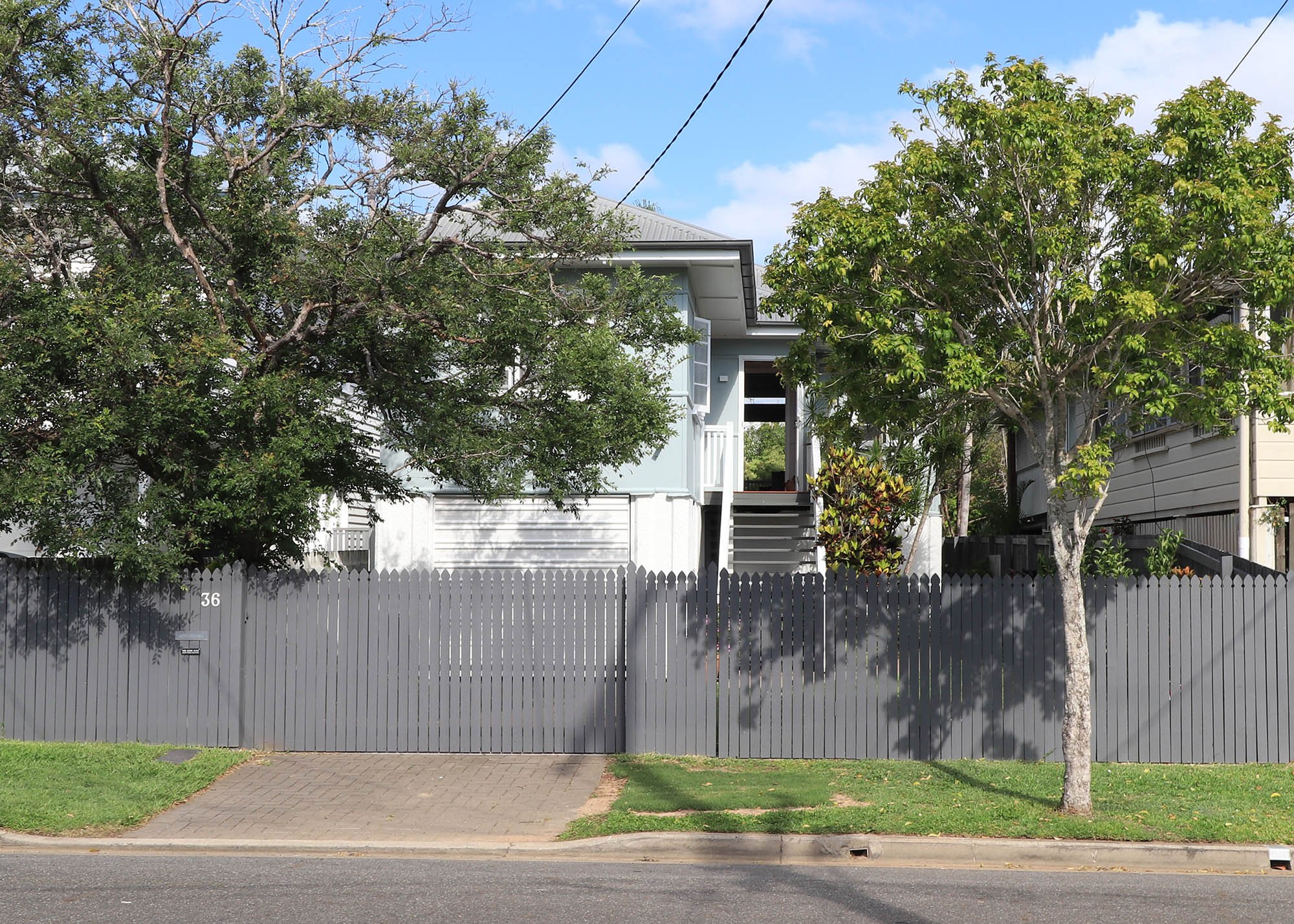Brisbane post-war home renovation
Greenslopes House
Project Type: Alterations & Additions
Completion Date: 2021
Builder: Dirsell Constructions
A new addition coupled with some key internal remodelling, Greenslopes House was designed to imbed a greater sense of light and volume into a modest, post-war family home.
The Owners and their two young children needed a re-imagined living space that better suited the requirements of a growing family and changing lifestyle. Lack of daylighting, airflow, and minimal opportunities for outdoor living were also problematic in the old house.
The new house design saw an opportunity to re-organise the interior, grouping bedrooms to one side of the house and living space on the other. This strategy allowed for a hierarchy and progression of spaces from the small, quaint, original entry to the new, more voluminous living zone at the back. The a-framed form of the extension, which transitioned out from the typical hipped-roof arrangement, provided a dynamic and spacious area fit to accommodate the everyday activities and contemplations of family life.
experienced residential architect in Greenslopes
We collaborate with homeowners on projects of all sizes—from thoughtful renovations and extensions to new builds and lift-and-build-under transformations. Designing from our studio in Greenslopes, Brisbane, we work with all types of houses, including pre-war Queenslander and post-war houses, to create modern, liveable spaces that reflect how you want to live. If you're planning a project in Greenslopes or nearby Holland Park, Stones Corner, Annerley, Tarragindi or East Brisbane, feel free to explore more of our work and learn how we can help create something functional and appealing for your family.
















